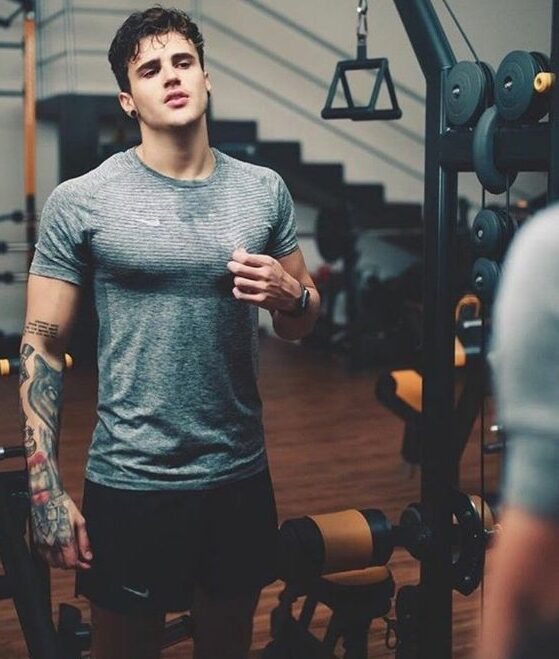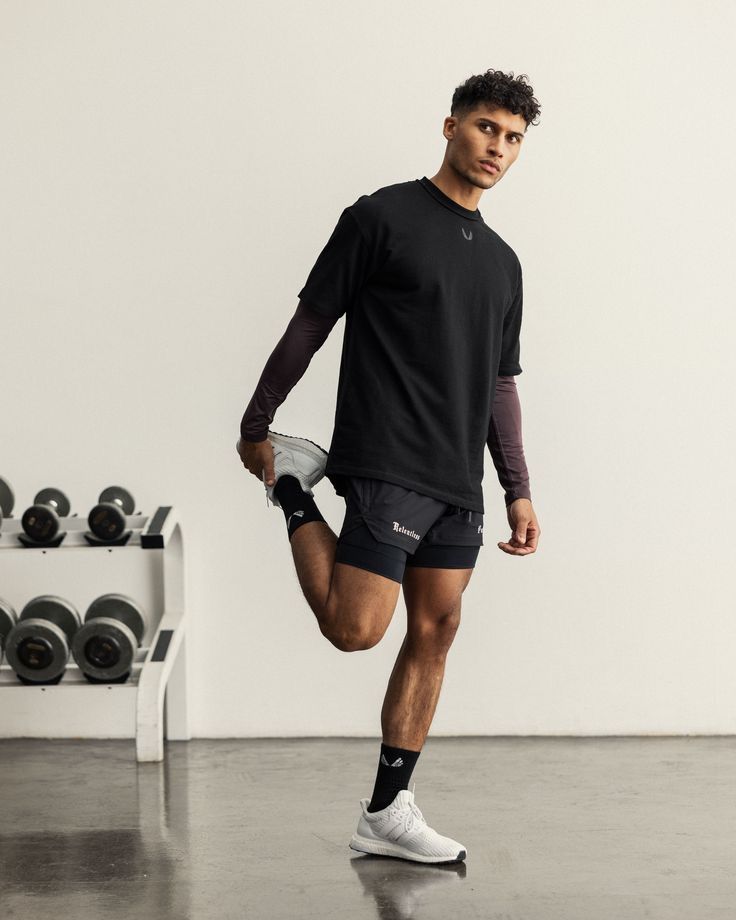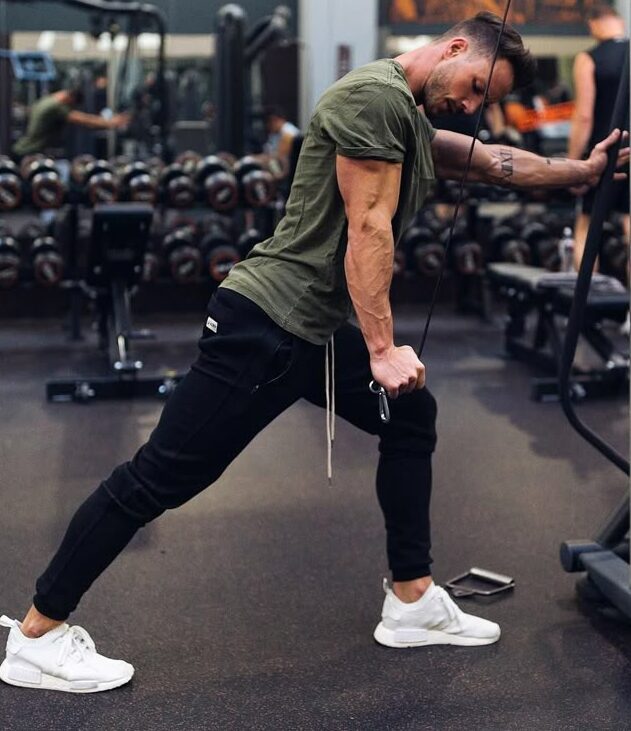Services
At OnShape Gym Design, we provide expert CAD services, 3D modeling, and gym layout optimization to help you create the perfect fitness space. Whether you’re designing a new gym, remodeling an existing facility, or optimizing equipment placement, our team ensures maximum efficiency, functionality, and visual appeal.





