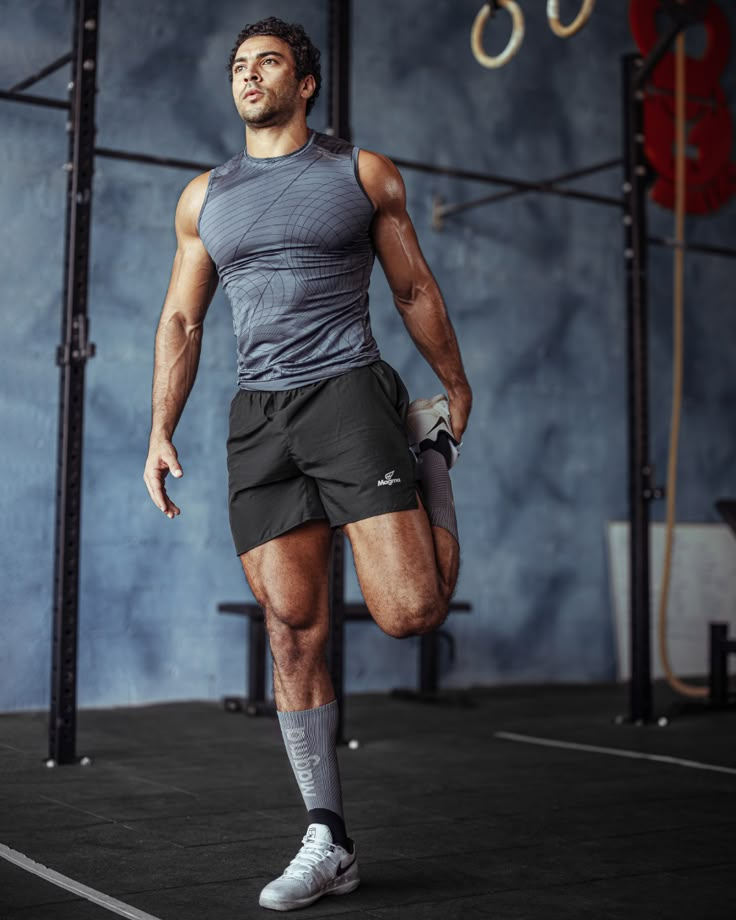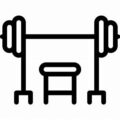

✅ Specialized Gym Design Expertise
Unlike general CAD services, we focus exclusively on gym and fitness spaces, ensuring optimal layouts that enhance both functionality and aesthetics.
✅ Precision CAD & 3D Modeling
We provide high-quality 3D plans and CAD drawings that bring your vision to life, helping you visualize the final layout before implementation.
✅ Optimized Space Utilization
Our strategic approach to gym layout optimization ensures maximum efficiency, better equipment placement, and smooth traffic flow for an improved workout experience.
✅ Customized Solutions for Every Gym
Whether it’s a commercial gym, boutique fitness studio, or home gym, we tailor every design to your unique needs and goals.
✅ Seamless Planning & Execution
From initial concept to finalized 3D renderings, our detailed plans make the setup and renovation process smooth and hassle-free.
✅ Enhanced Gym Experience
We create layouts that improve comfort, safety, and user engagement, ensuring a motivating and well-structured fitness environment.
