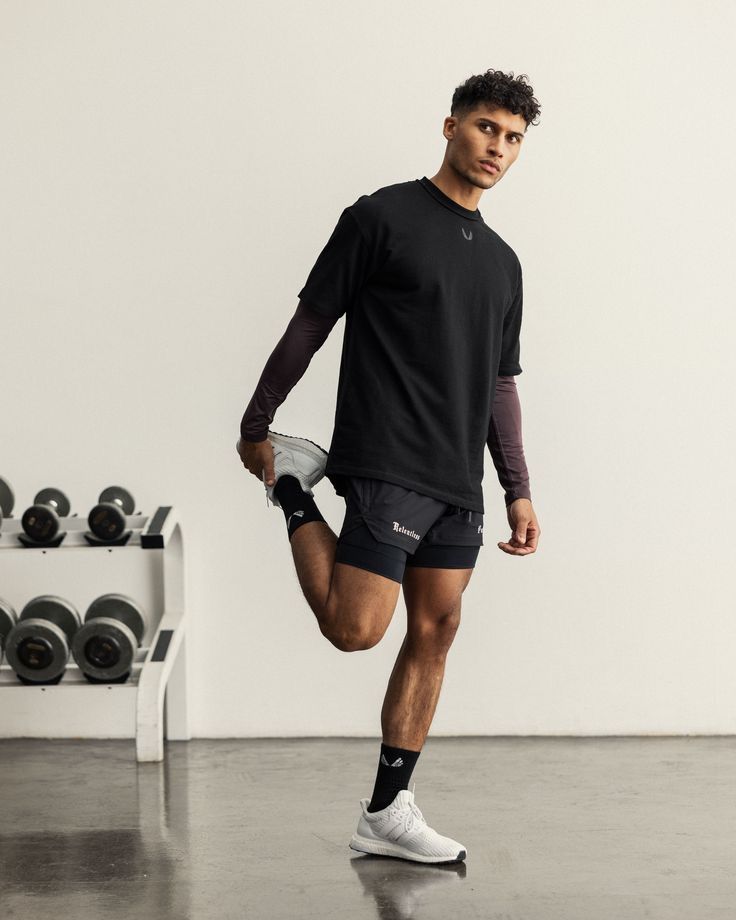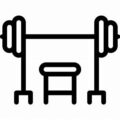SERVICES

Gym Space Planning & Optimization

3D Modeling & Visualization

CAD & Technical Drafting

Testimonials
“OnShape Gym Design completely transformed our fitness center layout. Their 3D plans helped us visualize the space before making any changes, and the final result was exactly what we wanted—efficient, spacious, and user-friendly!”
— John D., Wellness Program Coordinator
“The team at OnShape Gym Design provided top-notch CAD drawings for our new gym project. Their attention to detail and strategic equipment placement made a huge difference in our space utilization. Highly recommend!”
— Sophia L., Fitness Studio Manager
“We needed realistic 3D models to present our gym concept to investors. OnShape Gym Design delivered stunning renderings that brought our vision to life. Their expertise in gym-specific CAD design is unmatched!”
— James T., Gym Franchise Developer
f.a.q.
You have questions,
we have answers!
✅ We design all types of fitness spaces, including commercial gyms, boutique fitness studios, home gyms, and specialized training centers. Our CAD and 3D modeling services cater to both new gym setups and existing space optimizations.
✅ Our team uses professional CAD planning and 3D visualization to analyze your space and create layouts that maximize efficiency, improve traffic flow, and enhance user experience. We focus on strategic equipment placement, safety, and functional zoning.
✅ Simply contact us through our website, provide details about your gym project, and we’ll guide you through the process—from initial consultation and customized 3D design to final CAD drawings and layout execution.



